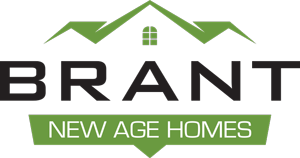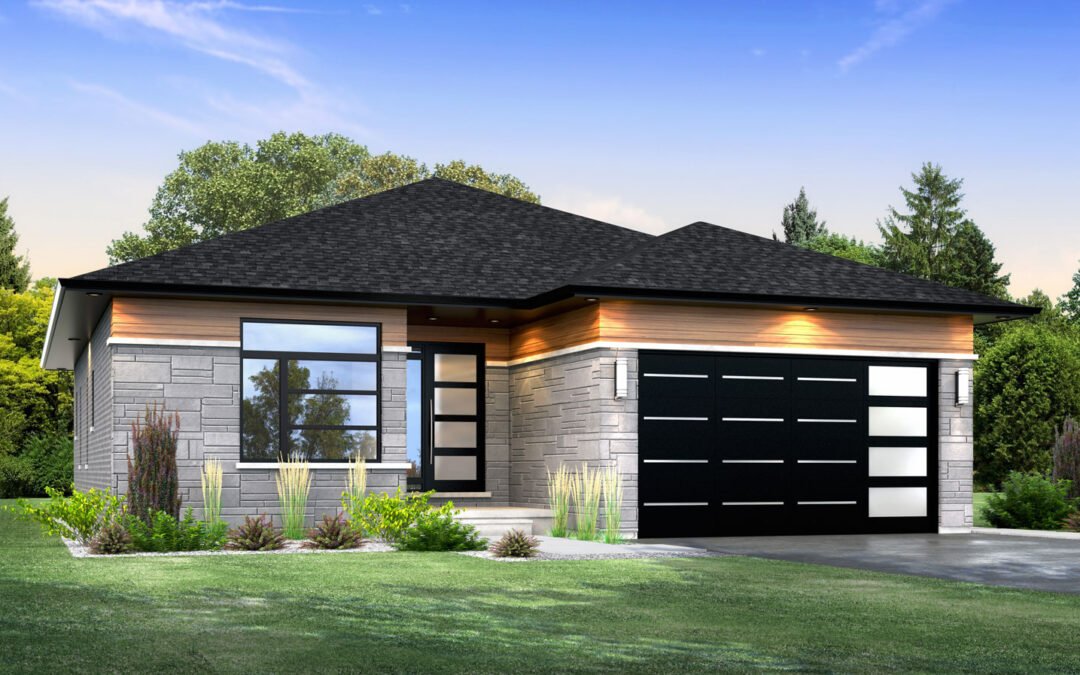Brantstar Homes is proud to introduce their latest home model, The Clairmont.
This outstanding home design was created with one purpose… to combine the most popular features and luxury elements, and delivery them all on one floor.
Ed Speelziek of Brant Star Homes calls the new home plan a stunning success.
“The needs of homeowners continues to evolve as lifestyles change. Today’s home buyer is looking for luxury features and design elements but everything needs to earn it’s place. Our customers want practically above all else. The Clairmont has it all.”
Speelziek should know what modern home buyers want. He has been meeting the demand for moderately priced, luxury homes for over 35 years.
“Beauty must be matched by effectiveness and efficiency and The Clairmont is the perfect combination of everything we’ve learned about home building.”
With large windows both front and back and large overhangs, this new home plan has great curb appeal.
“One of the stand-out features is a main floor with 9’ ceilings and a huge open concept Great Room that steps up to 11’ ceilings. The Clairmont is a show stopper.”
The new home plan includes a large master bedroom with ensuite bathroom, glass shower and walk-in closet. Ideal for entertaining, the kitchen is huge with a large centre Island open to the great room. With a covered rear deck, double garage and main floor laundry room this Bungalow has everything you need on one floor.
“We’re really proud of this new home plan and we expect it to be popular. We been building successful homes for happy clients for decades and we’re pushing forward with designs, features and amenities that set new home building standards.”
Michael DeAngelis from Coldwell Banker in Brantford is the Sales Representative for Brant Star Homes. Visit the Clairmont Plan page to learn more and contact Michael now.

