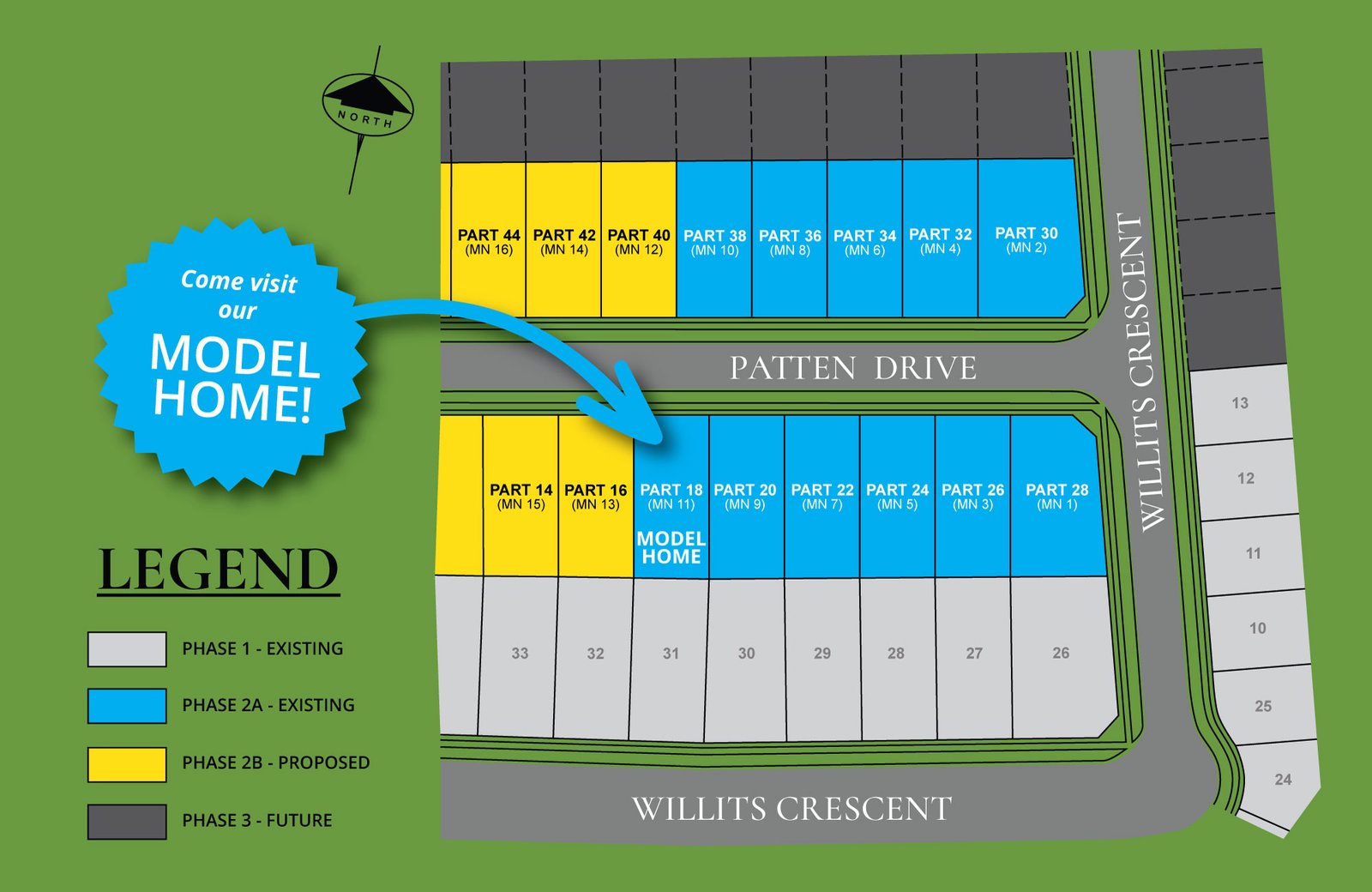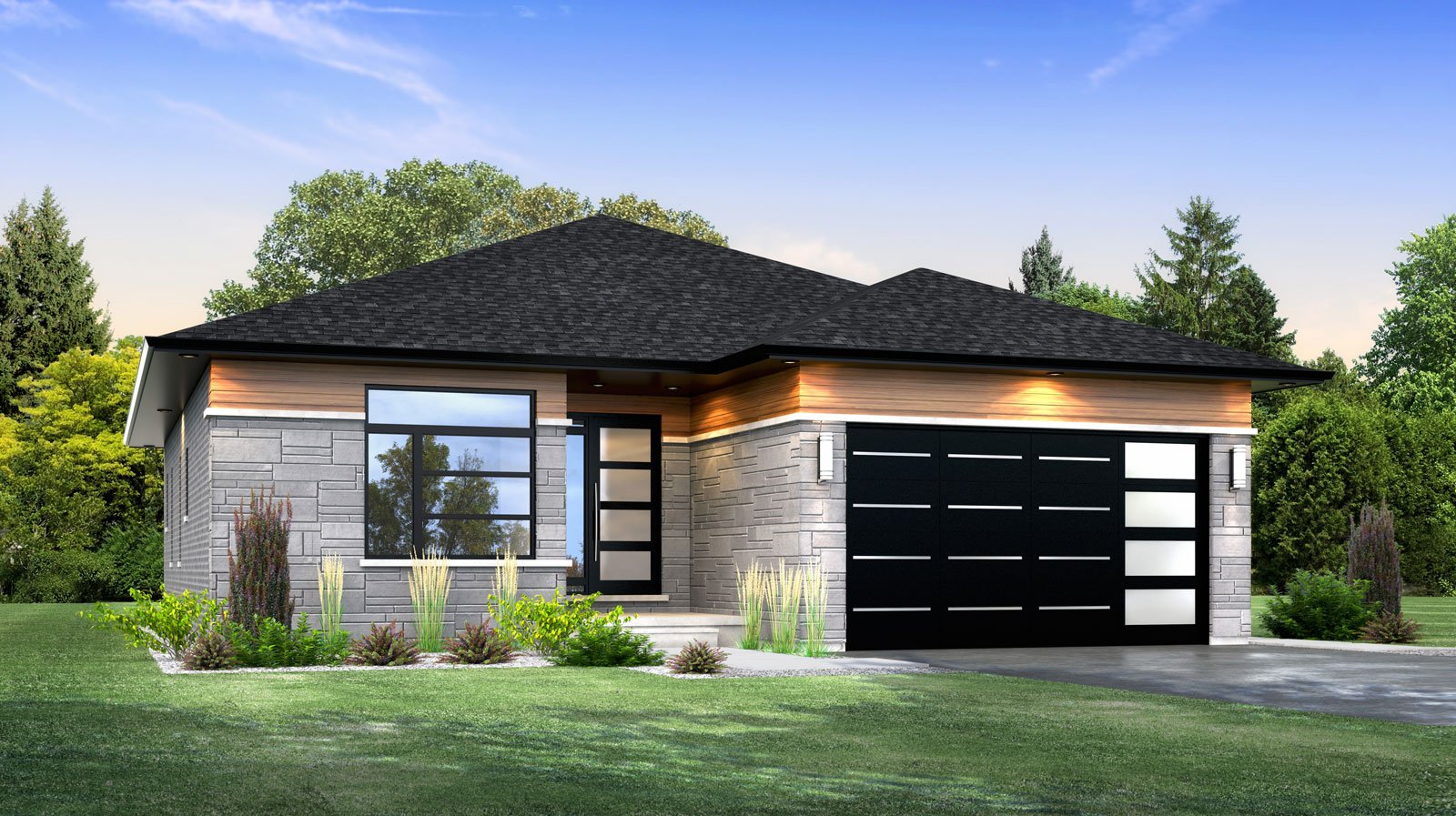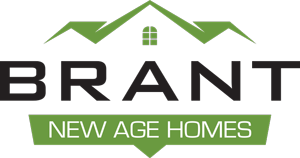We’re building your dream home!
Choose from 11 new lots in
St. George, Ontario
Come tour our model home and imagine your new life in our latest community:
Stoney Ridge

The Clairmont Plan

The Clairmont Model is a new twist of a contemporary design with large windows both front and back and large overhangs to give this new plan great curb appeal.
With a main floor boasting 9’ ceilings and a huge open concept Great Room that steps up with 11’ ceilings, this is a show stopper. This incredible plan includes a large master bedroom with ensuite bathroom, glass shower and walk-in closet. The Kitchen is huge with a large center island open to the great room and ideal for entertaining.
With a covered rear deck, double garage and main floor laundry room this Bungalow has everything you need on one floor.
